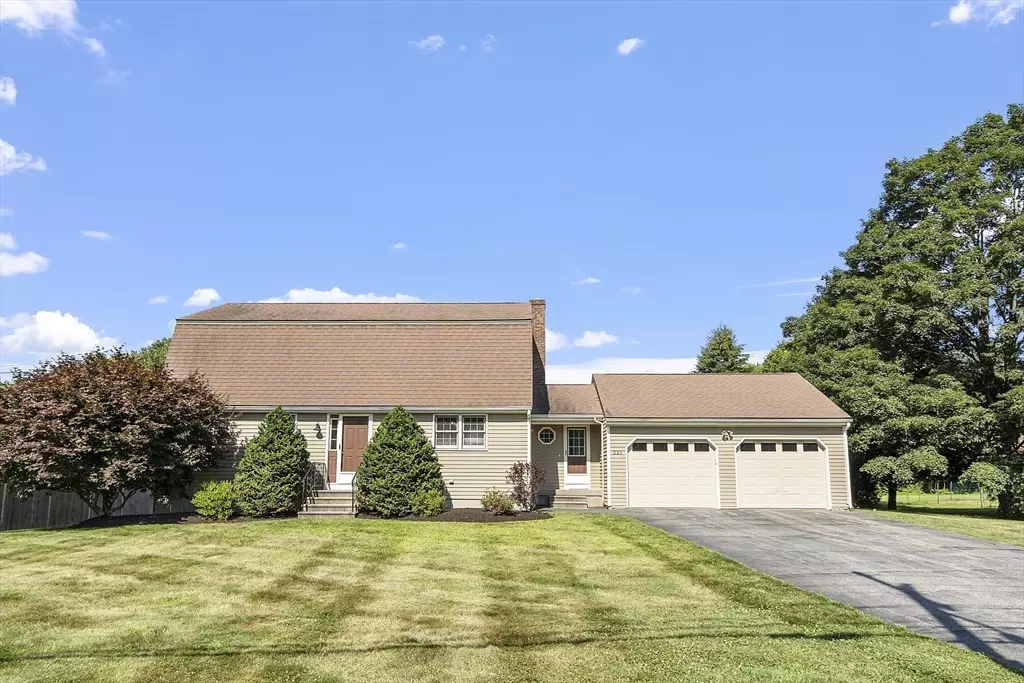$745,000
$775,000
3.9%For more information regarding the value of a property, please contact us for a free consultation.
4 Beds
2 Baths
2,188 SqFt
SOLD DATE : 09/30/2025
Key Details
Sold Price $745,000
Property Type Single Family Home
Sub Type Single Family Residence
Listing Status Sold
Purchase Type For Sale
Square Footage 2,188 sqft
Price per Sqft $340
MLS Listing ID 73414086
Sold Date 09/30/25
Bedrooms 4
Full Baths 2
HOA Y/N false
Year Built 1985
Annual Tax Amount $9,133
Tax Year 2025
Lot Size 0.890 Acres
Acres 0.89
Property Sub-Type Single Family Residence
Property Description
Welcome to 221 Parkerville Road, ideally situated in one of Southborough's most sought-after neighborhoods, where tree-lined sidewalks lead directly to the commuter rail T station—offering unmatched convenience for daily commuters. Nestled within the desirable area moments from the acclaimed Mary Finn Elementary School, this charming 4-bedroom, 2-bath residence rests on a generous, level lot with endless possibilities. Lovingly maintained by the same family for many years, the home offers a solid, functional layout ready for your personal touch. The first floor features a spacious eat-in kitchen, full bath, and a versatile bedroom—perfect for guests or single-level living. Upstairs, the primary suite includes direct access to a second full bathroom. While cosmetic updates may be desired, the home's thoughtful design and prime location make it a rare investment opportunity. Enjoy top-tier schools, natural beauty, and proximity to major routes in the heart of Southborough.
Location
State MA
County Worcester
Zoning RB
Direction Rt 9 to Parkerville Rd or GPS
Rooms
Basement Full
Interior
Heating Baseboard, Oil
Cooling Window Unit(s)
Flooring Vinyl, Carpet
Fireplaces Number 1
Appliance Range, Dishwasher, Refrigerator, Washer, Dryer
Laundry Electric Dryer Hookup, Washer Hookup
Exterior
Garage Spaces 2.0
Community Features Public Transportation, Shopping, Tennis Court(s), Walk/Jog Trails, Golf, Medical Facility, Conservation Area, Highway Access, House of Worship, Private School, Public School, T-Station
Utilities Available for Electric Dryer, Washer Hookup
Waterfront Description 1 to 2 Mile To Beach,Beach Ownership(Other (See Remarks))
Roof Type Shingle
Total Parking Spaces 6
Garage Yes
Building
Lot Description Level
Foundation Concrete Perimeter
Sewer Private Sewer
Water Public
Schools
Elementary Schools Finn/Woodward
Middle Schools Neary/Trottier
High Schools Algonquin
Others
Senior Community false
Acceptable Financing Estate Sale
Listing Terms Estate Sale
Read Less Info
Want to know what your home might be worth? Contact us for a FREE valuation!

Our team is ready to help you sell your home for the highest possible price ASAP
Bought with Jennifer Green Thompson • RE/MAX Signature Properties

Helping real estate be fast, fun and stress-free!







