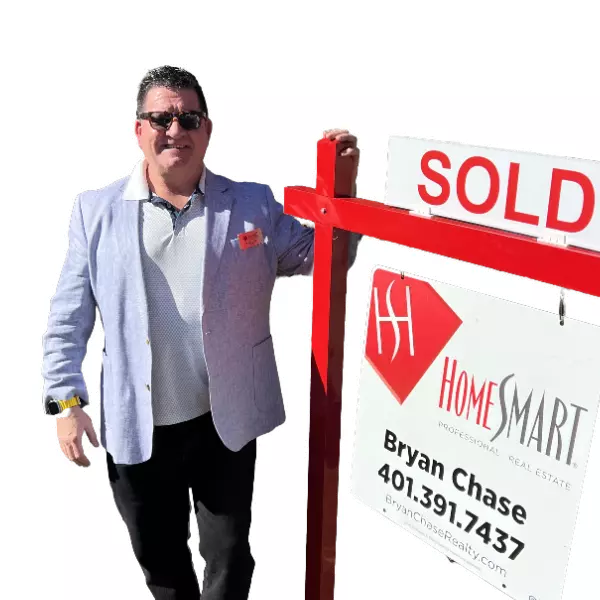$345,000
$349,999
1.4%For more information regarding the value of a property, please contact us for a free consultation.
2 Beds
2.5 Baths
1,597 SqFt
SOLD DATE : 09/30/2025
Key Details
Sold Price $345,000
Property Type Condo
Sub Type Condominium
Listing Status Sold
Purchase Type For Sale
Square Footage 1,597 sqft
Price per Sqft $216
MLS Listing ID 73408128
Sold Date 09/30/25
Bedrooms 2
Full Baths 2
Half Baths 1
HOA Fees $457/mo
Year Built 1987
Annual Tax Amount $4,969
Tax Year 2025
Property Sub-Type Condominium
Property Description
VALUE RANGE PRICING: Seller will negotiate offers between $350,000 and $400,000. Spacious, light-filled 4-level end-unit townhouse with attached garage, offers the perfect blend of comfort and versatility. The main level features a bright living area with a cozy gas fireplace, a large kitchen with room for a small eat in table, a separate generous dining room, and a convenient half bath. Large windows and a private deck extend the living space—great for grilling or relaxing. Upstairs, the primary suite impresses with cathedral ceilings and a private en-suite bath, while a second bedroom and full bath offer flexibility. A loft adds bonus space ideal for a home office, lounge, or third bedroom. The lower level includes garage access, plenty of storage, and in-unit laundry. As an end unit, enjoy added privacy, extra natural light, and more outdoor space. Conveniently located near shopping, dining, major routes, and more, this home is packed with potential and value!
Location
State MA
County Worcester
Zoning RES
Direction Use Jefferson, MA for GPS. Main St to Village Way.
Rooms
Basement Y
Primary Bedroom Level Second
Dining Room Flooring - Laminate, Window(s) - Bay/Bow/Box, Balcony / Deck, Balcony - Exterior, Exterior Access, Lighting - Overhead
Kitchen Flooring - Laminate, Window(s) - Bay/Bow/Box, Dining Area, Pantry, Open Floorplan
Interior
Interior Features Storage, Loft
Heating Forced Air, Natural Gas
Cooling Central Air
Flooring Wood, Tile, Carpet, Laminate, Hardwood, Wood Laminate
Fireplaces Number 1
Fireplaces Type Living Room
Appliance Range, Dishwasher, Microwave, Refrigerator, Washer, Dryer
Laundry Electric Dryer Hookup, Washer Hookup, Sink, In Basement, In Unit
Exterior
Exterior Feature Deck - Composite, Balcony, Screens
Garage Spaces 1.0
Community Features Shopping, Pool, Park, Walk/Jog Trails, Stable(s), Golf, Medical Facility, Laundromat, Bike Path, Conservation Area, Highway Access, House of Worship, Public School
Utilities Available for Gas Range, for Electric Dryer, Washer Hookup
Waterfront Description Beach Access,Lake/Pond,Walk to,0 to 1/10 Mile To Beach,Beach Ownership(Public)
Roof Type Shingle
Total Parking Spaces 2
Garage Yes
Building
Story 4
Sewer Public Sewer
Water Public
Schools
Elementary Schools Davis Hill
Middle Schools Mountview
High Schools Wachusett
Others
Pets Allowed Yes w/ Restrictions
Senior Community false
Acceptable Financing Contract
Listing Terms Contract
Read Less Info
Want to know what your home might be worth? Contact us for a FREE valuation!

Our team is ready to help you sell your home for the highest possible price ASAP
Bought with Emily Phelps • Castinetti Realty Group

Helping real estate be fast, fun and stress-free!







