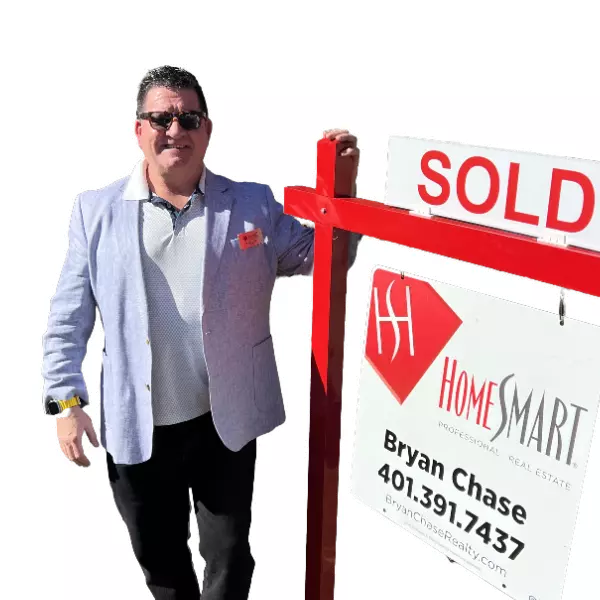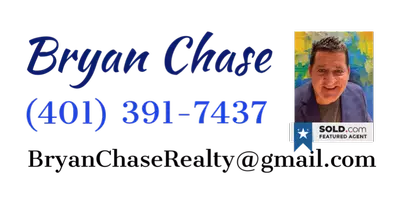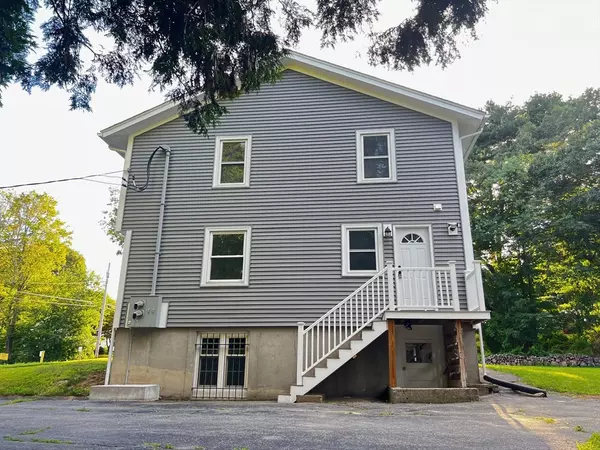$825,000
$819,990
0.6%For more information regarding the value of a property, please contact us for a free consultation.
5 Beds
5 Baths
3,052 SqFt
SOLD DATE : 09/30/2025
Key Details
Sold Price $825,000
Property Type Multi-Family
Sub Type Multi Family
Listing Status Sold
Purchase Type For Sale
Square Footage 3,052 sqft
Price per Sqft $270
MLS Listing ID 73408138
Sold Date 09/30/25
Bedrooms 5
Full Baths 4
Half Baths 2
Year Built 1964
Annual Tax Amount $5,659
Tax Year 2025
Lot Size 0.670 Acres
Acres 0.67
Property Sub-Type Multi Family
Property Description
Net Selling Price $820,000 after $5,000 back for Buyer's Closing Costs. Like-new, energy-efficient duplex that has been completely remodeled. This rare 2-family property offers modern living with all the amenities. Each unit features a bright & open floor plan with granite countertops, stainless steel appliances, & a full basement that has been finished into a 3rd bedroom or a big family room. Enjoy this beautifully remodeled property on one of the biggest and most desirable lots in the neighborhood in a convenient location across the street from Bethel Lutheran Church just a couple of minutes to I-290 and the Mass Pike. The oversized 2-car garage has plenty of room for your cars and your workbench area with all your storage & utility needs. Each unit has their own separate utilities. Excellent opportunity for extended family members to live in their own unit or anyone looking for a mortgage helper. A unique opportunity for owner occupants or a buyer seeking a turnkey property.
Location
State MA
County Worcester
Zoning RES
Direction Oxford Street North or Bryn Mawr Ave to Homestead Ave.
Rooms
Basement Full, Finished, Walk-Out Access
Interior
Interior Features Stone/Granite/Solid Counters, Upgraded Cabinets, Upgraded Countertops, Bathroom with Shower Stall, Bathroom With Tub & Shower, Open Floorplan, Remodeled, Kitchen, Living RM/Dining RM Combo, Mudroom, Family Room, Laundry Room
Heating Forced Air, Heat Pump, Electric, Individual, Unit Control
Cooling Central Air, Heat Pump, Individual, Unit Control
Flooring Tile, Hardwood, Wood, Stone/Ceramic Tile
Fireplaces Number 2
Appliance Range, Microwave, Refrigerator
Laundry Electric Dryer Hookup, Washer Hookup
Exterior
Garage Spaces 2.0
Community Features Public Transportation, Shopping, Tennis Court(s), Park, Walk/Jog Trails, Golf, Medical Facility, Laundromat, Highway Access, House of Worship, Public School
Utilities Available for Electric Range, for Electric Dryer, Washer Hookup
Roof Type Shingle
Total Parking Spaces 12
Garage Yes
Building
Lot Description Cleared, Level
Story 6
Foundation Concrete Perimeter
Sewer Public Sewer
Water Public
Schools
Elementary Schools Auburn Elem
Middle Schools Auburn Mid.
High Schools Auburn High
Others
Senior Community false
Read Less Info
Want to know what your home might be worth? Contact us for a FREE valuation!

Our team is ready to help you sell your home for the highest possible price ASAP
Bought with The Torres Group • Property Investors & Advisors, LLC

Helping real estate be fast, fun and stress-free!







