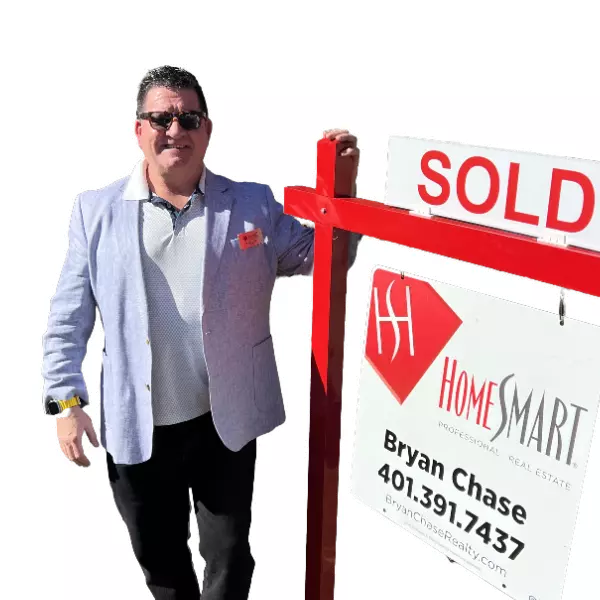$580,000
$549,900
5.5%For more information regarding the value of a property, please contact us for a free consultation.
4 Beds
2.5 Baths
3,362 SqFt
SOLD DATE : 09/29/2025
Key Details
Sold Price $580,000
Property Type Single Family Home
Sub Type Single Family Residence
Listing Status Sold
Purchase Type For Sale
Square Footage 3,362 sqft
Price per Sqft $172
MLS Listing ID 73385043
Sold Date 09/29/25
Style Colonial
Bedrooms 4
Full Baths 2
Half Baths 1
HOA Y/N false
Year Built 2004
Annual Tax Amount $7,186
Tax Year 2025
Lot Size 2.750 Acres
Acres 2.75
Property Sub-Type Single Family Residence
Property Description
Welcome to your very own oasis! Beauty exudes inside & out of this well-appointed colonial! Take in scenic views of the rolling hills as you approach the house. Inside, the kitchen is tastefully designed w/ cherry cabinets, top-of-the-line appliances including a compactor, and an intimate dining space w/ skylights and view. A formal dining area for larger gatherings flows into the living room. Retreat to the primary suite, complete w/ soaking tub & walk-in closet. Remaining bedrooms are great sized w/ ample closet space. Outside, your backyard sanctuary awaits w/ a wrap-around farmers porch to admire it all. The 2.75-acre grounds feature lush greenery, a Brady-Built sunroom w/ running water & electricity, your own waterfall & Koi Pond, pool, firepit & gazebo. The enormous carport, added in 2021, provides ample covered parking for cars, ATVs, ride-on mower, and complements the oversized garage. Notable updates include newer well, pump & pressure tank (2020). A true gem!
Location
State MA
County Worcester
Zoning RU
Direction GPS
Rooms
Family Room Ceiling Fan(s), Flooring - Wall to Wall Carpet, Exterior Access, Open Floorplan, Slider
Basement Full, Partially Finished, Interior Entry, Bulkhead, Unfinished
Primary Bedroom Level Second
Dining Room Flooring - Hardwood, Open Floorplan
Kitchen Flooring - Laminate, Dining Area, Kitchen Island, Breakfast Bar / Nook, Exterior Access, Open Floorplan
Interior
Interior Features Bonus Room
Heating Baseboard, Oil
Cooling None
Flooring Wood, Carpet, Laminate, Flooring - Wall to Wall Carpet
Fireplaces Number 1
Fireplaces Type Family Room
Appliance Water Heater, Range, Microwave, Refrigerator
Laundry Flooring - Wall to Wall Carpet, First Floor, Electric Dryer Hookup, Washer Hookup
Exterior
Exterior Feature Porch, Pool - Above Ground, Rain Gutters, Greenhouse
Garage Spaces 2.0
Pool Above Ground
Community Features Park, Walk/Jog Trails, Golf, Medical Facility, Bike Path, Conservation Area, Public School
Utilities Available for Electric Range, for Electric Oven, for Electric Dryer, Washer Hookup
View Y/N Yes
View Scenic View(s)
Roof Type Shingle
Total Parking Spaces 22
Garage Yes
Private Pool true
Building
Lot Description Cleared, Gentle Sloping
Foundation Concrete Perimeter
Sewer Private Sewer
Water Private
Architectural Style Colonial
Others
Senior Community false
Read Less Info
Want to know what your home might be worth? Contact us for a FREE valuation!

Our team is ready to help you sell your home for the highest possible price ASAP
Bought with Curtis Howe • Howe Realty Group

Helping real estate be fast, fun and stress-free!







