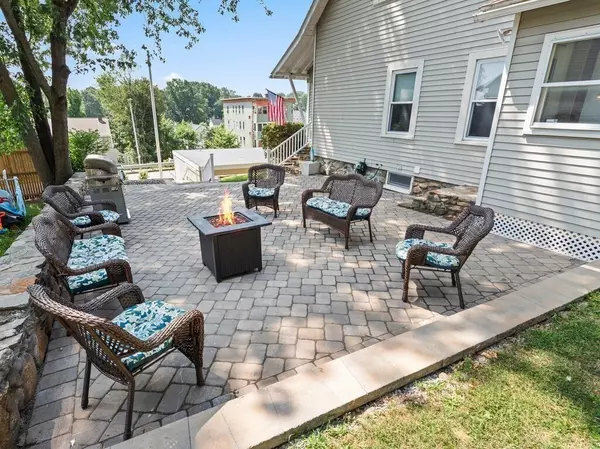$449,900
$449,900
For more information regarding the value of a property, please contact us for a free consultation.
3 Beds
1.5 Baths
1,334 SqFt
SOLD DATE : 09/29/2025
Key Details
Sold Price $449,900
Property Type Single Family Home
Sub Type Single Family Residence
Listing Status Sold
Purchase Type For Sale
Square Footage 1,334 sqft
Price per Sqft $337
MLS Listing ID 73419163
Sold Date 09/29/25
Style Bungalow
Bedrooms 3
Full Baths 1
Half Baths 1
HOA Y/N false
Year Built 1925
Annual Tax Amount $4,706
Tax Year 2025
Lot Size 7,405 Sqft
Acres 0.17
Property Sub-Type Single Family Residence
Property Description
Desirable East Side location! THIS IS IT! This sun-filled 3BR, 1.5BA home blends timeless charm with modern comfort. Beautiful natural wood trim and doors highlight gleaming hardwood floors throughout, freshly painted in crisp, inviting tones. The cabinet-packed kitchen boasts granite counters, ceramic tile, a gas stove, and a large island—a chef's delight—opening to a bright living room with recessed lighting and a formal dining room. Enjoy the enclosed front porch or entertain on the expansive paver patio with decorative stone walls and steps. Additional features include a finished basement, oversized 2-car garage, shed, gas heat, and vinyl siding/windows. Close to shopping, highways, and Lake Park's many sports courts and trails. Only Minutes to the U-Mass Medical/School. **Welcome Home**
Location
State MA
County Worcester
Zoning RG-5
Direction Please use GPS
Rooms
Basement Full, Finished, Interior Entry, Sump Pump
Primary Bedroom Level Second
Dining Room Flooring - Hardwood
Kitchen Flooring - Stone/Ceramic Tile, Countertops - Stone/Granite/Solid, Kitchen Island
Interior
Heating Steam, Natural Gas
Cooling Ductless
Flooring Tile, Hardwood
Appliance Gas Water Heater, Water Heater, Range, Microwave, Refrigerator
Laundry In Basement
Exterior
Exterior Feature Porch - Enclosed, Patio, Storage, Stone Wall
Garage Spaces 2.0
Community Features Public Transportation, Shopping, Tennis Court(s), Park, Walk/Jog Trails, Medical Facility, Highway Access, House of Worship, Private School, Public School, T-Station, University
Utilities Available for Gas Range
Roof Type Shingle
Total Parking Spaces 2
Garage Yes
Building
Lot Description Sloped
Foundation Stone
Sewer Public Sewer
Water Public
Architectural Style Bungalow
Others
Senior Community false
Read Less Info
Want to know what your home might be worth? Contact us for a FREE valuation!

Our team is ready to help you sell your home for the highest possible price ASAP
Bought with Andrea Beth Castinetti • Castinetti Realty Group

Helping real estate be fast, fun and stress-free!







