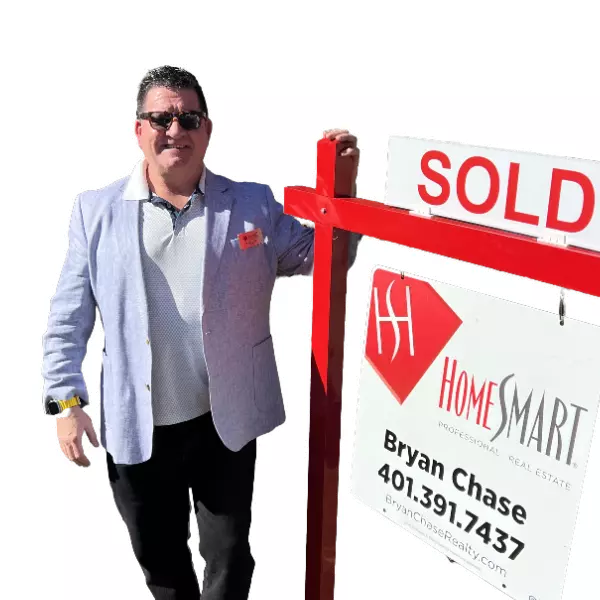$635,500
$639,000
0.5%For more information regarding the value of a property, please contact us for a free consultation.
6 Beds
2 Baths
2,184 SqFt
SOLD DATE : 09/26/2025
Key Details
Sold Price $635,500
Property Type Multi-Family
Sub Type Multi Family
Listing Status Sold
Purchase Type For Sale
Square Footage 2,184 sqft
Price per Sqft $290
MLS Listing ID 73394166
Sold Date 09/26/25
Bedrooms 6
Full Baths 2
Year Built 1930
Annual Tax Amount $4,768
Tax Year 2025
Lot Size 9,583 Sqft
Acres 0.22
Property Sub-Type Multi Family
Property Description
New Price! Investment or owner occupied?? Separate Utilities!! Cntral A/C!! each unit has 5 RMS, 3BR's plus BONUS glass enclosed 3 season with a storage compartment. 1st floor unit rented by long term TAW. 2nd floor ready to move into "owner occupied" or rent out at market rent!!! All separate utilities~gas heat, central A/C, circuit breaker electrical panels, new kitchens, new windows, fresh paint, new flooring, some new appliances. Basement has 2 washer 2 dryer hookups. Common back yard for tenants to enjoy. 2 car detached garage with much paved parking. Close to all the amenties such as Central Park, Fuller Field, Various Resturants, Museums & more! Commuter Friendly connecting to many major routes. Travel made easy with Union Station nearby, Taxi Service or Bus!ntral A/C!! each unit has 5 RMS, 3BR's plus BONUS glass enclosed 3 season with a storage compartment. 1st floor unit rented by long term TAW. 2nd floor ready to move into "owner occupid or rent" it out!
Location
State MA
County Worcester
Zoning 2-Family
Direction Rt 62 is Sterling St
Rooms
Basement Full, Interior Entry, Concrete, Unfinished
Interior
Interior Features Ceiling Fan(s), Stone/Granite/Solid Counters, Bathroom With Tub & Shower, Remodeled, Living Room, Dining Room, Kitchen
Heating Natural Gas
Cooling Central Air
Flooring Wood, Carpet, Laminate
Appliance Range, Refrigerator
Laundry Washer Hookup
Exterior
Garage Spaces 2.0
Fence Fenced/Enclosed
Community Features Public Transportation, Shopping, Park, Medical Facility, Laundromat, Conservation Area, Highway Access, Public School, T-Station, Sidewalks
Utilities Available for Electric Range, for Electric Oven, Washer Hookup
Roof Type Shingle
Total Parking Spaces 12
Garage Yes
Building
Lot Description Corner Lot
Story 2
Foundation Stone, Brick/Mortar
Sewer Public Sewer
Water Public
Others
Senior Community false
Read Less Info
Want to know what your home might be worth? Contact us for a FREE valuation!

Our team is ready to help you sell your home for the highest possible price ASAP
Bought with Jose Tineo • Keller Williams Realty North Central

Helping real estate be fast, fun and stress-free!







