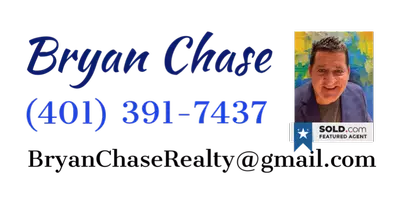$610,000
$589,900
3.4%For more information regarding the value of a property, please contact us for a free consultation.
3 Beds
2 Baths
1,512 SqFt
SOLD DATE : 06/26/2025
Key Details
Sold Price $610,000
Property Type Single Family Home
Sub Type Single Family Residence
Listing Status Sold
Purchase Type For Sale
Square Footage 1,512 sqft
Price per Sqft $403
MLS Listing ID 73371138
Sold Date 06/26/25
Style Ranch
Bedrooms 3
Full Baths 2
HOA Y/N false
Year Built 1957
Annual Tax Amount $5,865
Tax Year 2025
Lot Size 0.460 Acres
Acres 0.46
Property Sub-Type Single Family Residence
Property Description
What's new? Practically everything! Roof(2024) single layer with 30 year architectural shingles. Brand new plumbing and 200 amp electrical(2025). Kitchen(2025) stainless steel 4 pc appliances, quartz countertop, disposal, under mount lighting, recessed lighting, soft close doors and drawers. Oil burner, 2 zone, oil tank, floor registers all brand new (2025). Two brand new bathrooms! Brand new finished basement(2025) complete with recessed lighting,laundry room and full bath.Beautifully refinished hardwood flooring on main floor. LPV flooring in basement. Oversized lot with parking for six cars! Nothing to do but move in and enjoy! Don't miss out on this fabulous ranch on the Weymouth/Braintree line in Holbrook!!
Location
State MA
County Norfolk
Zoning R1
Direction Weymouth /Holbrook line
Rooms
Basement Full, Finished, Interior Entry, Bulkhead, Sump Pump, Concrete
Primary Bedroom Level First
Kitchen Flooring - Stone/Ceramic Tile, Dining Area, Countertops - Stone/Granite/Solid, Exterior Access, Open Floorplan, Recessed Lighting, Remodeled, Stainless Steel Appliances
Interior
Interior Features Bathroom - Full, Walk-In Closet(s), Open Floorplan, Recessed Lighting, Storage, Lighting - Overhead, Bonus Room
Heating Baseboard, Oil
Cooling None
Flooring Tile, Hardwood, Flooring - Vinyl
Appliance Electric Water Heater, Range, Dishwasher, Disposal, Microwave, Refrigerator, Plumbed For Ice Maker
Laundry In Basement, Electric Dryer Hookup, Washer Hookup
Exterior
Exterior Feature Rain Gutters, Screens
Community Features Public Transportation, Shopping, Medical Facility, Sidewalks
Utilities Available for Electric Range, for Electric Dryer, Washer Hookup, Icemaker Connection
Roof Type Shingle
Total Parking Spaces 6
Garage No
Building
Foundation Concrete Perimeter
Sewer Public Sewer
Water Public
Architectural Style Ranch
Others
Senior Community false
Read Less Info
Want to know what your home might be worth? Contact us for a FREE valuation!

Our team is ready to help you sell your home for the highest possible price ASAP
Bought with Cody Rohland • The Firm
Helping real estate be fast, fun and stress-free!







