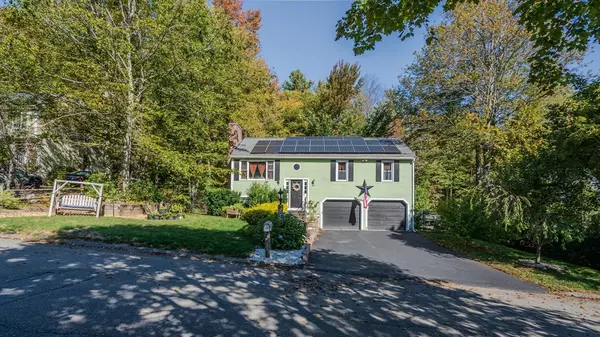
2 Beds
1 Bath
1,192 SqFt
2 Beds
1 Bath
1,192 SqFt
Key Details
Property Type Single Family Home
Sub Type Single Family Residence
Listing Status Active
Purchase Type For Sale
Square Footage 1,192 sqft
Price per Sqft $352
MLS Listing ID 73436726
Style Split Entry
Bedrooms 2
Full Baths 1
HOA Y/N false
Year Built 1993
Annual Tax Amount $4,523
Tax Year 2025
Lot Size 0.260 Acres
Acres 0.26
Property Sub-Type Single Family Residence
Property Description
Location
State MA
County Worcester
Zoning RR
Direction USE GPS
Rooms
Family Room Bathroom - Full, Flooring - Laminate
Basement Full, Partially Finished
Primary Bedroom Level Main, First
Main Level Bedrooms 1
Dining Room Ceiling Fan(s), Flooring - Hardwood, Balcony / Deck, Slider, Lighting - Overhead
Kitchen Flooring - Hardwood, Lighting - Overhead
Interior
Interior Features High Speed Internet, Internet Available - Unknown
Heating Baseboard, Natural Gas
Cooling Window Unit(s), Heat Pump
Flooring Carpet, Laminate, Hardwood
Fireplaces Number 1
Fireplaces Type Living Room
Appliance Water Heater, Range, Dishwasher, Disposal, Microwave, Refrigerator
Laundry Electric Dryer Hookup, Washer Hookup, In Basement, Gas Dryer Hookup
Exterior
Exterior Feature Deck, Fenced Yard
Garage Spaces 2.0
Fence Fenced/Enclosed, Fenced
Community Features Public Transportation, Tennis Court(s), Park, Golf, Laundromat, Bike Path, House of Worship, Private School, Public School, T-Station, University
Utilities Available for Electric Range, for Gas Dryer, for Electric Dryer
Roof Type Shingle
Total Parking Spaces 4
Garage Yes
Building
Lot Description Cul-De-Sac
Foundation Concrete Perimeter
Sewer Public Sewer
Water Public
Architectural Style Split Entry
Others
Senior Community false

Helping real estate be fast, fun and stress-free!







