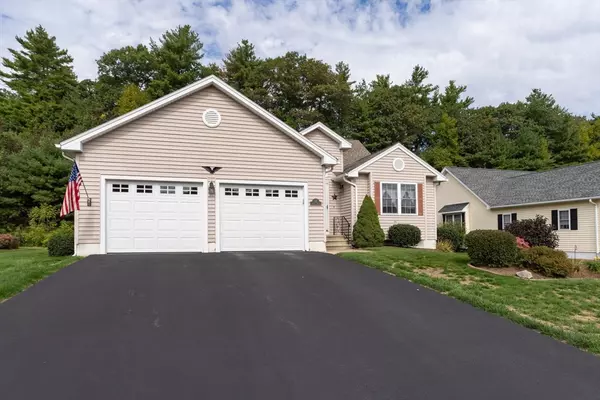
3 Beds
2 Baths
1,736 SqFt
3 Beds
2 Baths
1,736 SqFt
Key Details
Property Type Condo
Sub Type Condominium
Listing Status Active Under Contract
Purchase Type For Sale
Square Footage 1,736 sqft
Price per Sqft $331
MLS Listing ID 73435697
Bedrooms 3
Full Baths 2
HOA Fees $179/mo
Year Built 1996
Annual Tax Amount $7,457
Tax Year 2025
Lot Size 0.310 Acres
Acres 0.31
Property Sub-Type Condominium
Property Description
Location
State MA
County Worcester
Zoning RC
Direction Rt. 20 to East Main Street to Deacon Street.
Rooms
Family Room Vaulted Ceiling(s), Flooring - Hardwood
Basement Y
Primary Bedroom Level First
Dining Room Flooring - Hardwood, Exterior Access
Kitchen Flooring - Hardwood, Open Floorplan
Interior
Interior Features Bonus Room, Sun Room
Heating Baseboard, Oil, Electric
Cooling Central Air
Flooring Tile, Carpet, Hardwood
Fireplaces Number 1
Fireplaces Type Family Room
Appliance Range, Dishwasher, Microwave, Refrigerator
Laundry First Floor, In Unit
Exterior
Exterior Feature Porch - Enclosed, Patio
Garage Spaces 2.0
Community Features Shopping, Park, Walk/Jog Trails, Golf, Highway Access, House of Worship
Utilities Available for Gas Oven
Roof Type Shingle
Total Parking Spaces 6
Garage Yes
Building
Story 2
Sewer Public Sewer
Water Public
Others
Pets Allowed Yes
Senior Community true

Helping real estate be fast, fun and stress-free!







