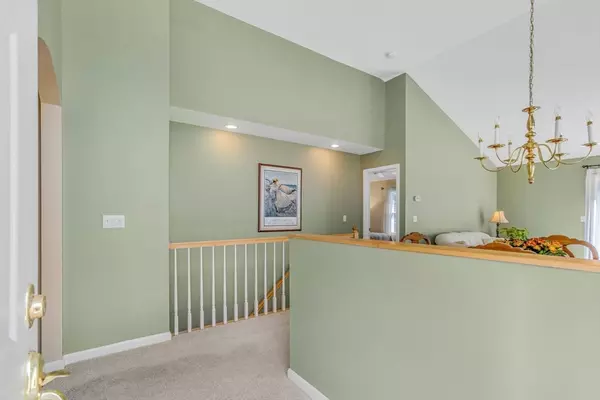
2 Beds
2 Baths
1,769 SqFt
2 Beds
2 Baths
1,769 SqFt
Key Details
Property Type Condo
Sub Type Condominium
Listing Status Active
Purchase Type For Sale
Square Footage 1,769 sqft
Price per Sqft $304
MLS Listing ID 73434821
Bedrooms 2
Full Baths 2
HOA Fees $393/mo
Year Built 1996
Annual Tax Amount $5,902
Tax Year 2025
Property Sub-Type Condominium
Property Description
Location
State MA
County Worcester
Area North Grafton
Zoning RMF
Direction 122 to Deernolm to Lordvale
Rooms
Family Room Flooring - Wall to Wall Carpet, Exterior Access, Slider
Basement Y
Primary Bedroom Level First
Dining Room Flooring - Wall to Wall Carpet, Window(s) - Picture
Kitchen Flooring - Stone/Ceramic Tile
Interior
Interior Features Home Office, High Speed Internet
Heating Forced Air, Natural Gas
Cooling Central Air
Flooring Tile, Carpet, Flooring - Wall to Wall Carpet
Fireplaces Number 1
Fireplaces Type Living Room
Appliance Range, Dishwasher, Microwave, Refrigerator
Laundry Flooring - Stone/Ceramic Tile, Electric Dryer Hookup, Washer Hookup, First Floor, In Unit
Exterior
Exterior Feature Deck, Rain Gutters, Professional Landscaping, Sprinkler System
Garage Spaces 2.0
Community Features Public Transportation, Shopping, Park, Walk/Jog Trails, Stable(s), Golf, Medical Facility, Highway Access, House of Worship, Public School, T-Station
Utilities Available for Electric Range, for Electric Oven, for Electric Dryer, Washer Hookup
Roof Type Shingle
Total Parking Spaces 6
Garage Yes
Building
Story 2
Sewer Public Sewer
Water Public
Schools
Elementary Schools North Grafton Elementary
Middle Schools Gms
High Schools Ghs
Others
Pets Allowed Yes w/ Restrictions
Senior Community false

Helping real estate be fast, fun and stress-free!







