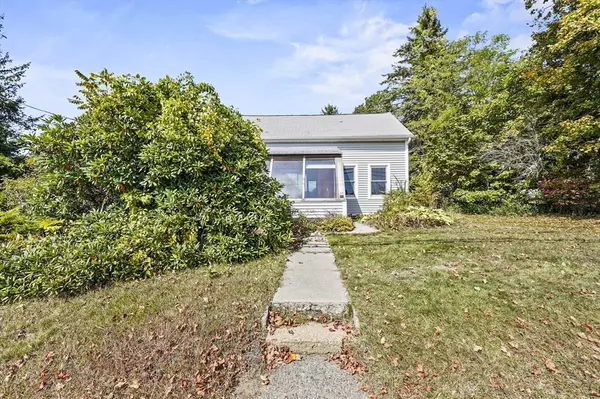
3 Beds
2 Baths
1,308 SqFt
3 Beds
2 Baths
1,308 SqFt
Key Details
Property Type Single Family Home
Sub Type Single Family Residence
Listing Status Active
Purchase Type For Sale
Square Footage 1,308 sqft
Price per Sqft $210
MLS Listing ID 73434591
Style Cape,Antique
Bedrooms 3
Full Baths 2
HOA Y/N false
Year Built 1790
Annual Tax Amount $4,161
Tax Year 2025
Lot Size 1.280 Acres
Acres 1.28
Property Sub-Type Single Family Residence
Property Description
Location
State MA
County Worcester
Zoning R-2
Direction Rt 122 to West St (Rt 31)
Rooms
Basement Full, Walk-Out Access, Interior Entry, Concrete, Unfinished
Primary Bedroom Level Second
Dining Room Flooring - Wall to Wall Carpet
Kitchen Flooring - Vinyl, Dining Area
Interior
Interior Features Vaulted Ceiling(s), Sun Room
Heating Baseboard, Hot Water, Oil
Cooling None
Flooring Wood, Vinyl, Carpet, Flooring - Vinyl
Fireplaces Number 1
Appliance Water Heater, Range, Oven, Microwave
Laundry In Basement, Electric Dryer Hookup
Exterior
Exterior Feature Rain Gutters, Barn/Stable, Stone Wall
Garage Spaces 2.0
Community Features Public Transportation, Shopping, Pool, Tennis Court(s), Park, Walk/Jog Trails, Stable(s), Medical Facility, Bike Path, House of Worship, Public School
Utilities Available for Electric Range, for Electric Dryer
Roof Type Shingle
Total Parking Spaces 8
Garage Yes
Building
Lot Description Level
Foundation Stone
Sewer Private Sewer
Water Public
Architectural Style Cape, Antique
Schools
Elementary Schools Paxton Center
Middle Schools Paxton Center
High Schools Wachusett
Others
Senior Community false
Acceptable Financing Contract
Listing Terms Contract
Virtual Tour https://www.tourvista.com/virtual-tour.php?id=37795&nocontact¬ours&noshare&nolinks

Helping real estate be fast, fun and stress-free!







