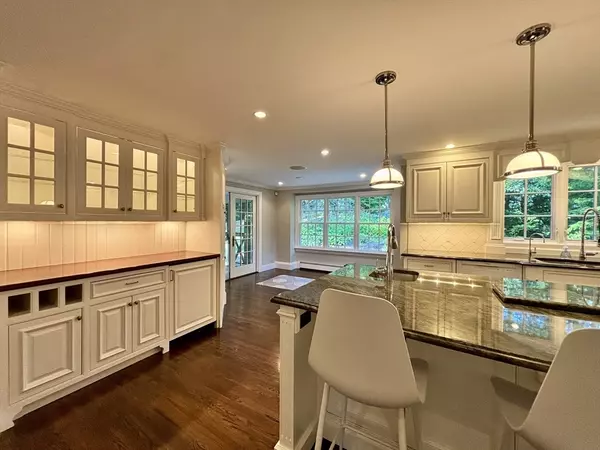
4 Beds
2.5 Baths
3,690 SqFt
4 Beds
2.5 Baths
3,690 SqFt
Key Details
Property Type Single Family Home
Sub Type Single Family Residence
Listing Status Active
Purchase Type For Rent
Square Footage 3,690 sqft
MLS Listing ID 73428375
Bedrooms 4
Full Baths 2
Half Baths 1
HOA Y/N false
Rental Info Lease Terms(Lease),Term of Rental(6)
Year Built 1950
Available Date 2025-10-01
Property Sub-Type Single Family Residence
Property Description
Location
State MA
County Norfolk
Area Wellesley Hills
Direction Cliff Rd to Albion to Hampshire
Rooms
Family Room Flooring - Hardwood
Primary Bedroom Level Second
Dining Room Flooring - Hardwood, Wainscoting
Kitchen Flooring - Hardwood, Countertops - Stone/Granite/Solid, Kitchen Island, Breakfast Bar / Nook, Recessed Lighting, Stainless Steel Appliances, Lighting - Pendant
Interior
Interior Features Play Room, Mud Room, Bonus Room, Sun Room
Heating Oil, Baseboard, Hot Water
Flooring Carpet, Flooring - Stone/Ceramic Tile, Hardwood
Fireplaces Number 1
Fireplaces Type Living Room
Appliance Range, Oven, Dishwasher, Disposal, Refrigerator, Washer, Dryer, Wine Refrigerator
Laundry In Basement, In Building
Exterior
Exterior Feature Porch - Screened, Deck, Patio, Storage, Sprinkler System
Garage Spaces 2.0
Community Features Public Transportation, Shopping, Park, Conservation Area, Highway Access, Public School
Total Parking Spaces 4
Garage Yes
Schools
Elementary Schools Bates
Middle Schools Wms
High Schools Whs
Others
Pets Allowed No
Senior Community false

Helping real estate be fast, fun and stress-free!







