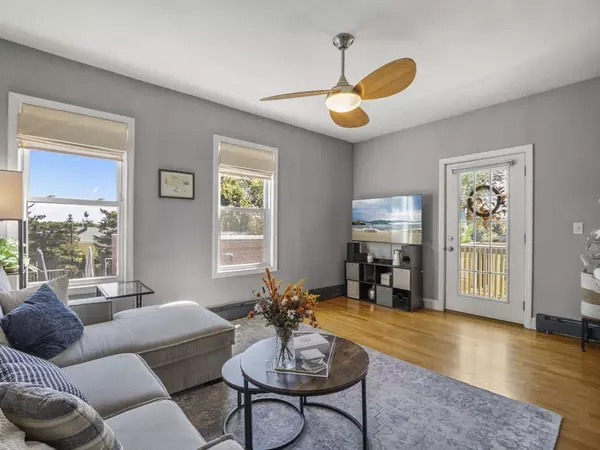
2 Beds
1 Bath
823 SqFt
2 Beds
1 Bath
823 SqFt
Key Details
Property Type Condo
Sub Type Condominium
Listing Status Active
Purchase Type For Sale
Square Footage 823 sqft
Price per Sqft $583
MLS Listing ID 73426469
Bedrooms 2
Full Baths 1
HOA Fees $300/mo
Year Built 1900
Annual Tax Amount $4,974
Tax Year 2025
Property Sub-Type Condominium
Property Description
Location
State MA
County Essex
Zoning B1
Direction Hawthorne Blvd to Derby St .or Union St. to Derby St or Bentley St. to Derby St.
Rooms
Basement Y
Primary Bedroom Level Third
Kitchen Flooring - Wood, Countertops - Stone/Granite/Solid, Kitchen Island, Cabinets - Upgraded
Interior
Heating Central, Baseboard, Natural Gas, Common
Cooling None
Flooring Wood
Appliance Range, Dishwasher, Microwave, Refrigerator, Washer, Dryer
Laundry Third Floor, In Unit, Washer Hookup
Exterior
Exterior Feature Porch
Garage Spaces 1.0
Community Features Shopping, Park
Utilities Available for Gas Range, for Gas Oven, Washer Hookup
Roof Type Rubber
Total Parking Spaces 3
Garage Yes
Building
Story 1
Sewer Public Sewer
Water Public
Others
Pets Allowed Yes
Senior Community false
Virtual Tour https://listings.tv.photography/videos/01991048-2dca-7054-9d80-390b6d396042

Helping real estate be fast, fun and stress-free!







