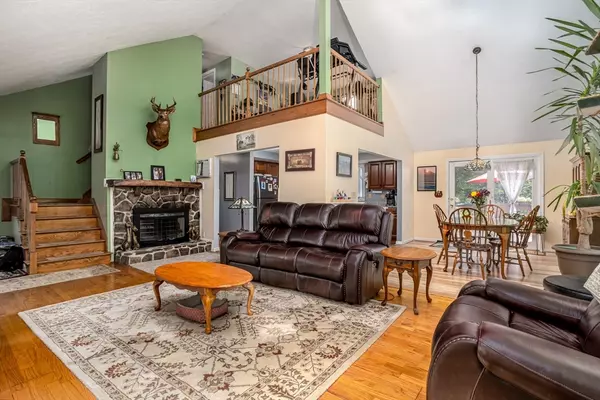3 Beds
2 Baths
1,700 SqFt
3 Beds
2 Baths
1,700 SqFt
Key Details
Property Type Single Family Home
Sub Type Single Family Residence
Listing Status Active
Purchase Type For Sale
Square Footage 1,700 sqft
Price per Sqft $294
MLS Listing ID 73410248
Style Cape,Contemporary
Bedrooms 3
Full Baths 2
HOA Y/N false
Year Built 1992
Annual Tax Amount $4,932
Tax Year 2025
Lot Size 8.000 Acres
Acres 8.0
Property Sub-Type Single Family Residence
Property Description
Location
State MA
County Worcester
Zoning Res
Direction Rte 2 west to 2A West towards 101 S left onto Hubbardston Rd
Rooms
Basement Partially Finished, Walk-Out Access
Primary Bedroom Level Second
Dining Room Flooring - Wood, Balcony / Deck
Kitchen Countertops - Stone/Granite/Solid, Kitchen Island, Cabinets - Upgraded, Open Floorplan, Stainless Steel Appliances
Interior
Interior Features Loft
Heating Oil
Cooling Wall Unit(s), None
Flooring Wood, Flooring - Wood
Fireplaces Number 1
Fireplaces Type Living Room
Laundry First Floor
Exterior
Exterior Feature Deck - Wood, Pool - Above Ground, Greenhouse, Fenced Yard, Fruit Trees, Garden
Garage Spaces 2.0
Fence Fenced
Pool Above Ground
Utilities Available for Electric Range
Roof Type Shingle
Total Parking Spaces 10
Garage Yes
Private Pool true
Building
Lot Description Wooded, Cleared
Foundation Concrete Perimeter
Sewer Inspection Required for Sale, Private Sewer
Water Private
Architectural Style Cape, Contemporary
Others
Senior Community false
Helping real estate be fast, fun and stress-free!







